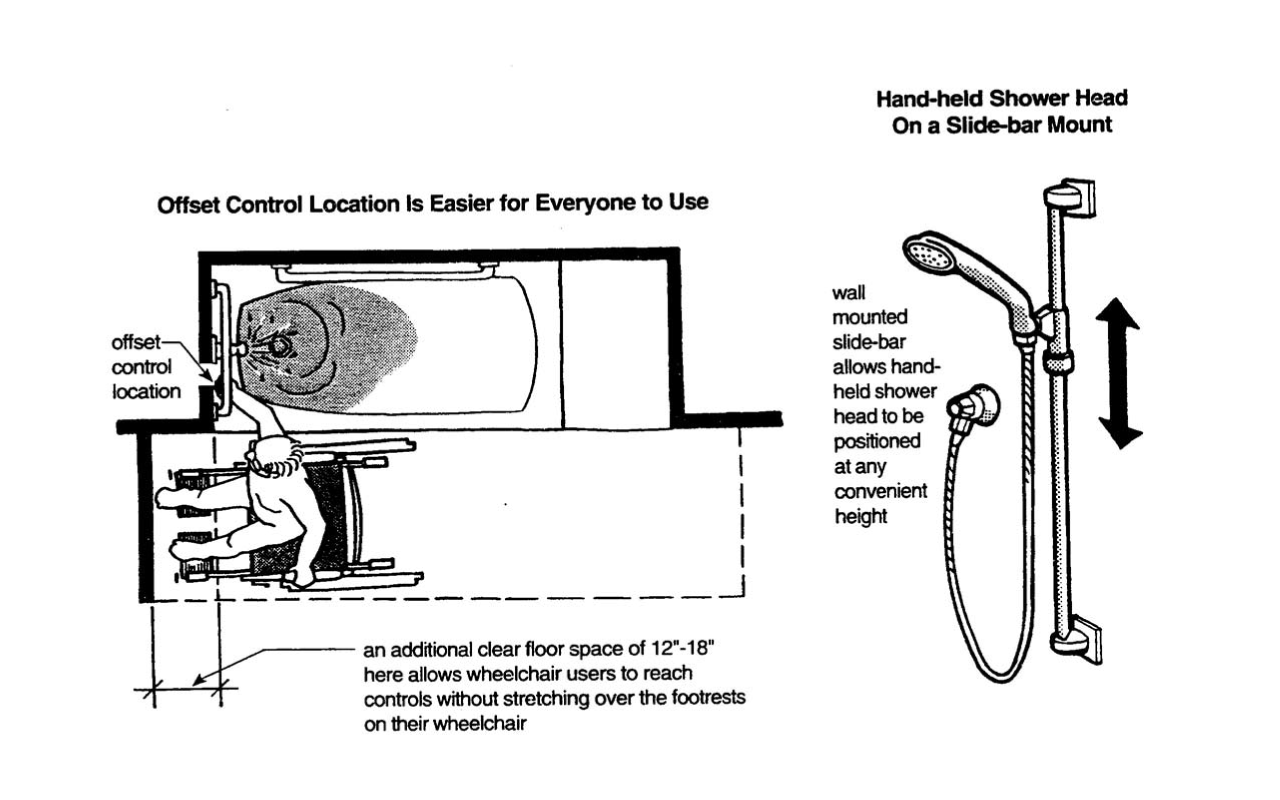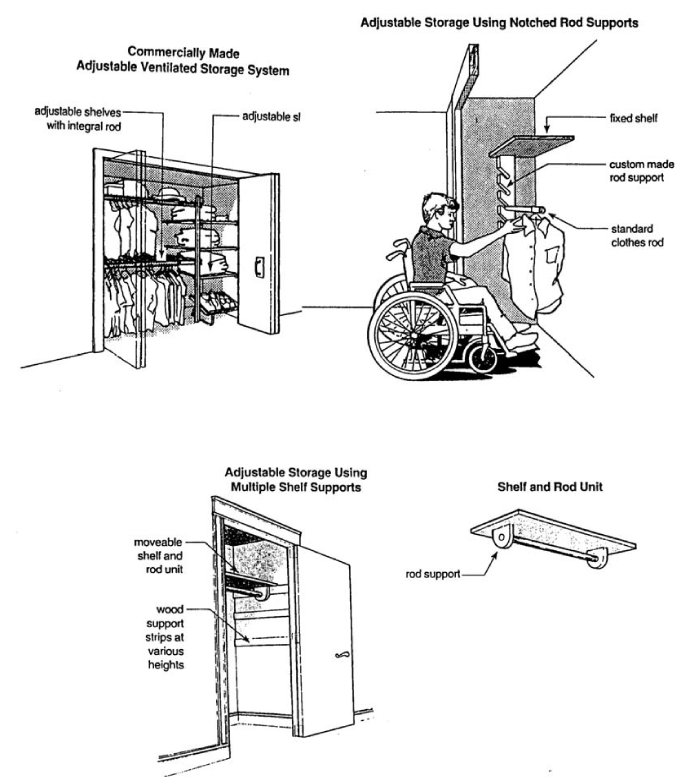The following gallery is a technical walk-through of key features that should be incorporated into a home in order to meet Universal & Accessible designs.
entrance Leading to the home
- There should be an accessible route from a vehicular parking or drop-off area to a least one accessible entrance.
features of an accessible entrance (small porch)
Features of Accessible doors and Doorways
Garage
- Wide one-car garage with necessary interior clearances and room for an inside ramp.
- 5 feet access isle adjacent to parked car, or 8 feet isle next to lift equipped van.
- Install electric garage door opener with a remote control. Garage door unite should have a built-in light with an automatic switch.
Minimum Door and Hall Width
- 36 inch wide doors work best
Kitchen: Work Triangle Design
Three Main Activities
- Cooking & Baking - Stove or cook top and oven
- Cold food storage - Refrigerator and freezer
- Preparation & cleanup - sink, dishwasher and disposal
Additional Spaces
- Pantry - Food Storage
- Food preparation areas
- Pots, pans, plates, glasses and utensil storage
Three basic activity center arrangements - Galley, U-shaped, L-shaped
kitchen: accessible layout
Kitchen: Table Height
- Height of table or counter tops is between 28 - 34 inches from the finished floor.
- Knee clearance under tables, counters, and work surfaces is at least 27” high x 30” wide x 19” deep.
Kitchen: Special Features
Special features make working, cooking, organizing and everyday tasks in the kitchen easier, more comfortable and accessible.
- Lower counters and work centers can be easily used while seated
- Lower wall ovens and microwaves make lifting, cleaning and transferring items more simple
- Raised dishwashers for easier loading and unloading without bending
- Base cabinets with rollout trays and/or tambour doors offer accessible sotrage
- "Knife hinges" allow cabinet doors to open 180 degrees for full access to cabinet content.
Kitchen: Lighting
Under cabinet: low profile glare-free LED3000 kelvin, linear small form-factor light fixtures for task lighting.
In-cabinet: low profile glare-free LED 3000 kelvin, linear small form-factor light fixtures in glass door cabinets to illuminate display items. (Optional)
Note: All Kitchen lighting to be 3000 kelvin CCT color, bright, but glare-free lighting, To be dimmer controlled.
Recessed: round recessed high quality 3000 kelvin color temperature, bright, but glare-free LED light fixtures. Center fixtures on each set of upper cabinets to best illuminate interiors.
Surface: mounted bright, but glare-free, high quality 3000 kelvin LED light fixtures for overall general illumination lighting of room. Space to minimize task area shadows.
Pendant: mounted light fixtures are for decorative accent. (Preferably bright, but glare free, 3000 kelvin LED light fixtures)
Bathroom: Layout
Bathroom: Turning Areas
- Provide a clear 60” diameter turn-around space, or 36” x 36” x 60” space for T-turns.
Bathroom: Dimensions
- Sink: 30" x 48" and include 19" underneath sink area
- Toilet: 48" x 48"
- Tub: 36" x 60" and add 18" to length at transfer seat end
- Doorway: Should be a minimum 32" clear opening width, and preferably 34" to 36". Where applicable, door can out-swing, or be a 36" sliding pocket door. Measure doorway width from face of jamb stop to face of jamb stop.
Bathroom: Built-in Transfer Surface at Tub
Lavatory: Accessible Characteristics
- Counter Height: 32" to 33" instead of the standard 34" height (or make counter height-adjustable)
- Sink: Provide 29" minimum clear height and 30" clear width underneath the sink
Mirror: Set mirror height with mirror bottom 3’- 4' maximum height from floor
Consider quartz or easy to maintain, good looking, and inexpensive laminate with molded back-splash for counter-tops
Doors/drawers with easy-grasp handles or knobs
Provide burn protective cover on hot water & drain pipes
Tub with Built-in Transfer Seat
Tub with Removable Seat
Bedroom
- Small Closets with Minimum Width Doors
- When Open, Bi-fold and Double Doors Provide Wider Clear Openings





















